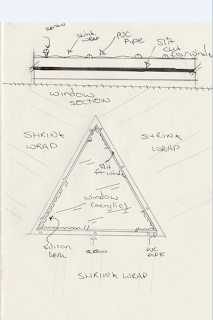Developed in 1940 by American Architect Richard Buckminster
"Bucky" Fuller in an attempt to solve the American housing crisis,
Geodesic Domes are very strong and efficient structures.
Geodesic design incorporates large circles, in which are
placed in the form of triangles within the surface sheer of struts, to which create
a strong dome like structure. The purpose of Geodesic design is to create a
dome made up of interlocking triangles, which are relatively strong and stable
shapes, in order for the weight of the structure to be distributed evenly
throughout the whole dome, creating a very stable and strong structure, whilst
also being very lightweight and cost effective structure, due to rather low
material requirements.

Geodesic design is typically constructed in sphere or dome
shapes, as shapes that lack corners allow for a more even distribution of
stress. Also, being a dome or sphere in shape, geodesic construction is also
very aerodynamic, therefore it loses little heat to wind movements. Even though
Dome construction is most effective, there is however no current facts
suggesting that geodesic design cannot be effectively extended to any shape of
construction.
Geodesic design has been used in a variety of different ways
within residential and commercial design, however its primary use is
construction of industrial buildings and stadiums. An example of a geodesic
dome as Aami Stadium in Melbourne, Australia, as its weight bearing structure
is effective for when the inside of the stadium needs to be somewhat "hollowed"
out to allow for grandstands and the soccer oval.
Fuller used his geodesic design in order to create his
Aluminium Dymaxion house, created in 1930, then redesigned in 1945. This
creation was Fullers attempt to solve the American housing crisis by having pre
fabricated structures that can be transported to a desired location, whilst
also being durable, lightweight, and long term strength due to Fullers idea of interlocking
triangles to form a dome shape. However sound the design was however, the idea
failed due to the high cost to produce the Aluminium he required, meaning that
the structures short-term setbacks clashed with Fullers long term aspiration.

Though there are many advantages through designing with geodesic construction,
there are, however, some drawbacks to using this method of design. There is a
large amount of unusable area within a dome because of the curved roofing. This
means that, for example, in a 10metre dome, the open area of roof at the highest
point of the dome cannot be reached and therefore is unusable, yet still must
be heated in order for the place to be lovable. The other downsides are that geodesic domes
are hard to furnish, as there are no straight sides or corners.
Also some builders find it hard to make geodesic domes watertight, however
this has been solved through using waxed cardboard triangles that overlap in
order to allow water to flow off the dome.




















